By Dave and Kate
In our earlier posts (here and here), we had mentioned that we were in the midst of remodelling our place and after months of waiting, I am proud to say that our place is ready and we have started moving in.
We would like to share pictures of our place with our readers and show how we managed to come up with our minimalist-inspired loft.The theme of our place is probably closer to “Japanese minimalism”, heavily Muji-inspired, pared down to just the essentials.
Here’s a snapshot of our place.
Kitchen
A simple space, with just the essentials, fridge, oven, stove top, basin. Everything that you need with all the utensils and cookware out of sight. Clear table top with everything stored in the cabinets. And yes, we do quite a bit of cooking but the idea is to keep the kitchen less cluttered so that you we could enjoy cooking and cleaning up the kitchen.
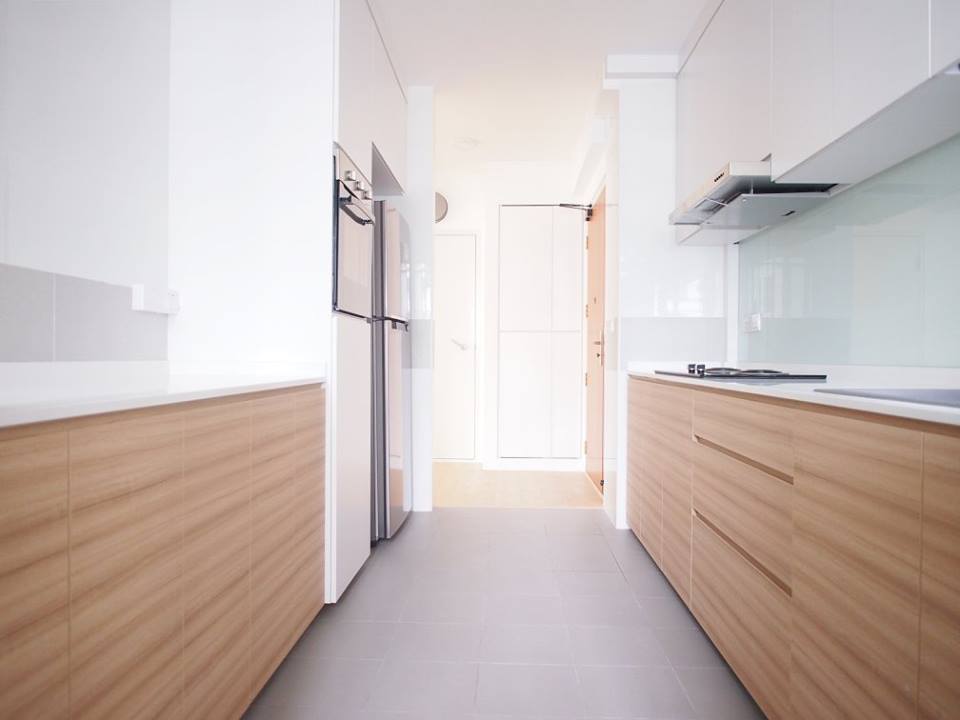
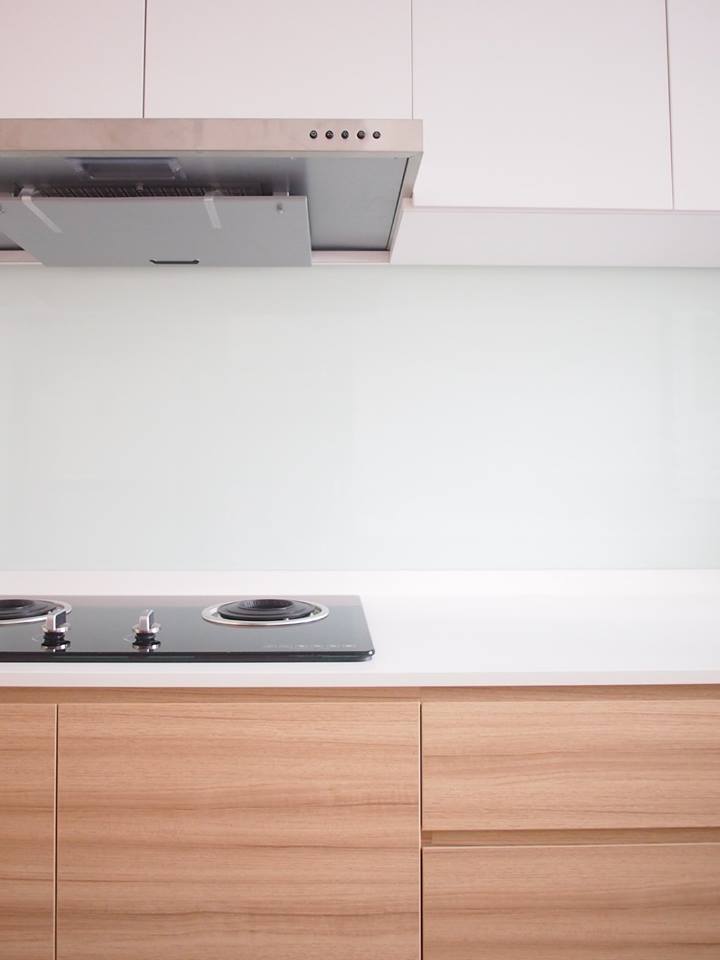
Living room
We did away with sofas, opting for floor seating arrangements. With a low table and Japanese tatami chairs, most of our activities are centered in the living room. The furniture have no sharp edges so you feel safe when Ally is running all over the place. With the space available, we sometimes remove the furniture to the sides and make way for our yoga mats for a short yoga session and some meditation. And yes, that’s Ally in the picture. Tucked in another corner is a bookshelve, where we placed our favourite books (we decluttered most of them and kept the ones that we like). On the other corner is where we placed our dining table and chairs.
To us, having less stuff means less distractions. And our home is also a therapeutic sanctuary for us.
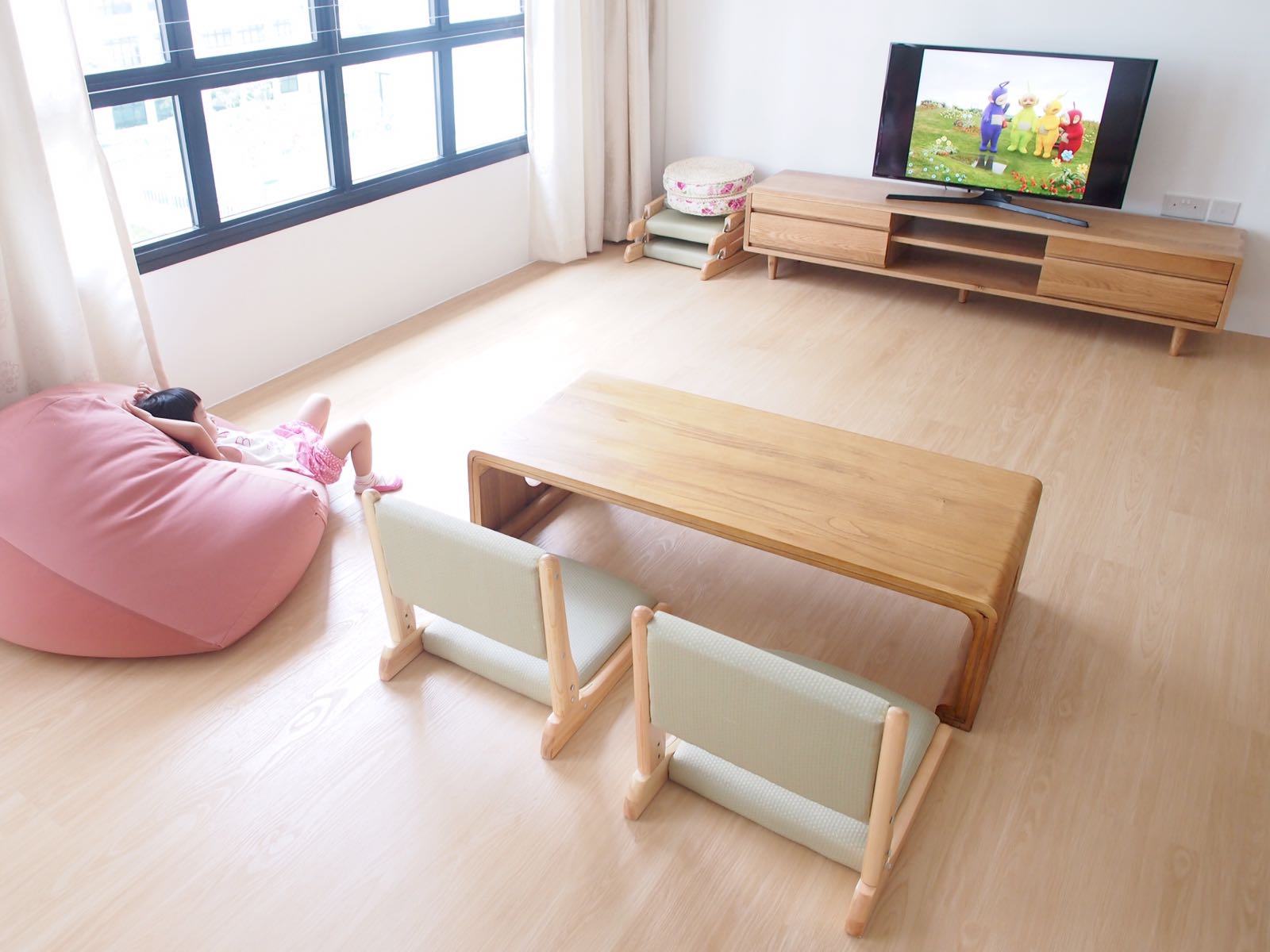
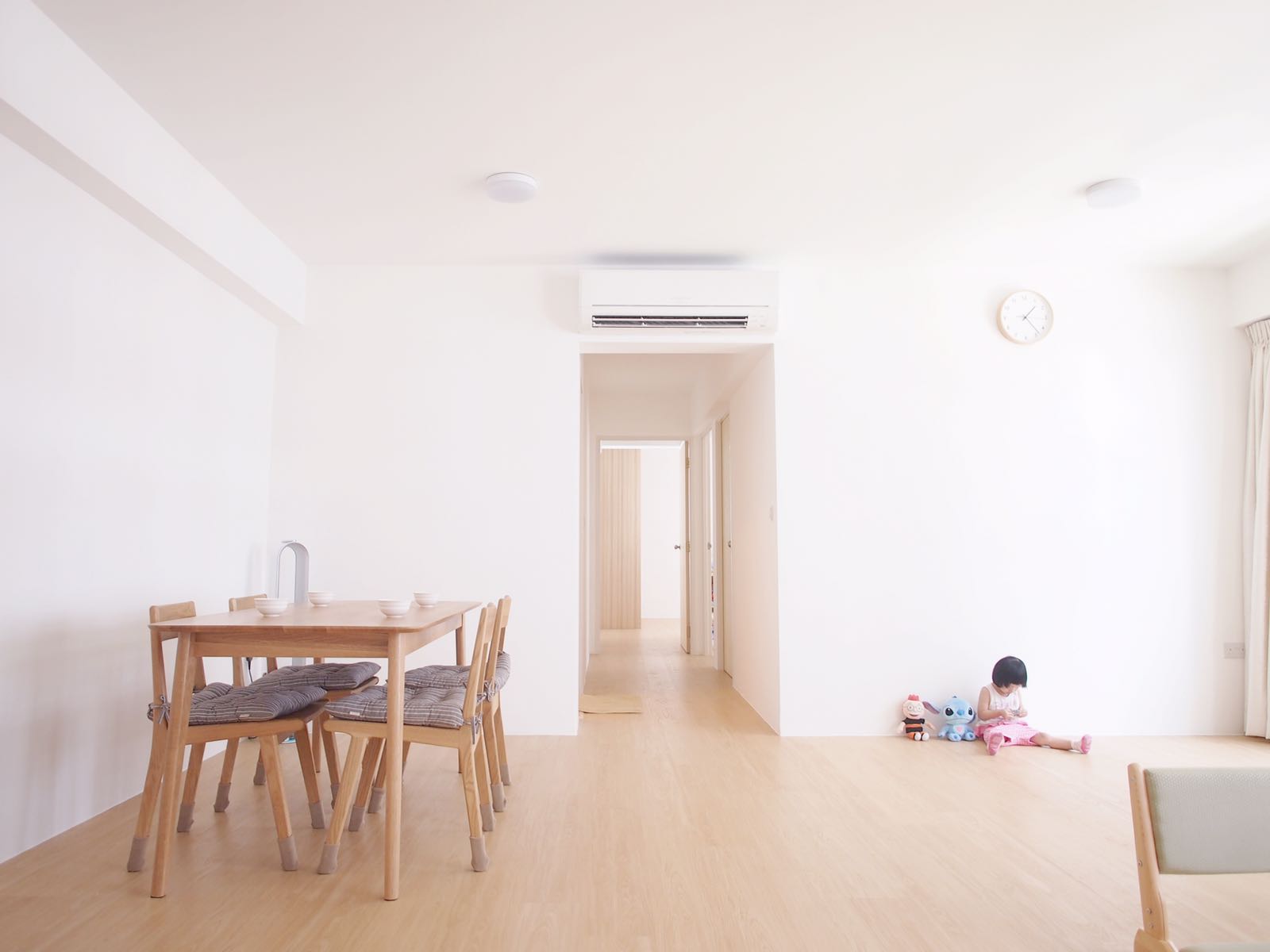
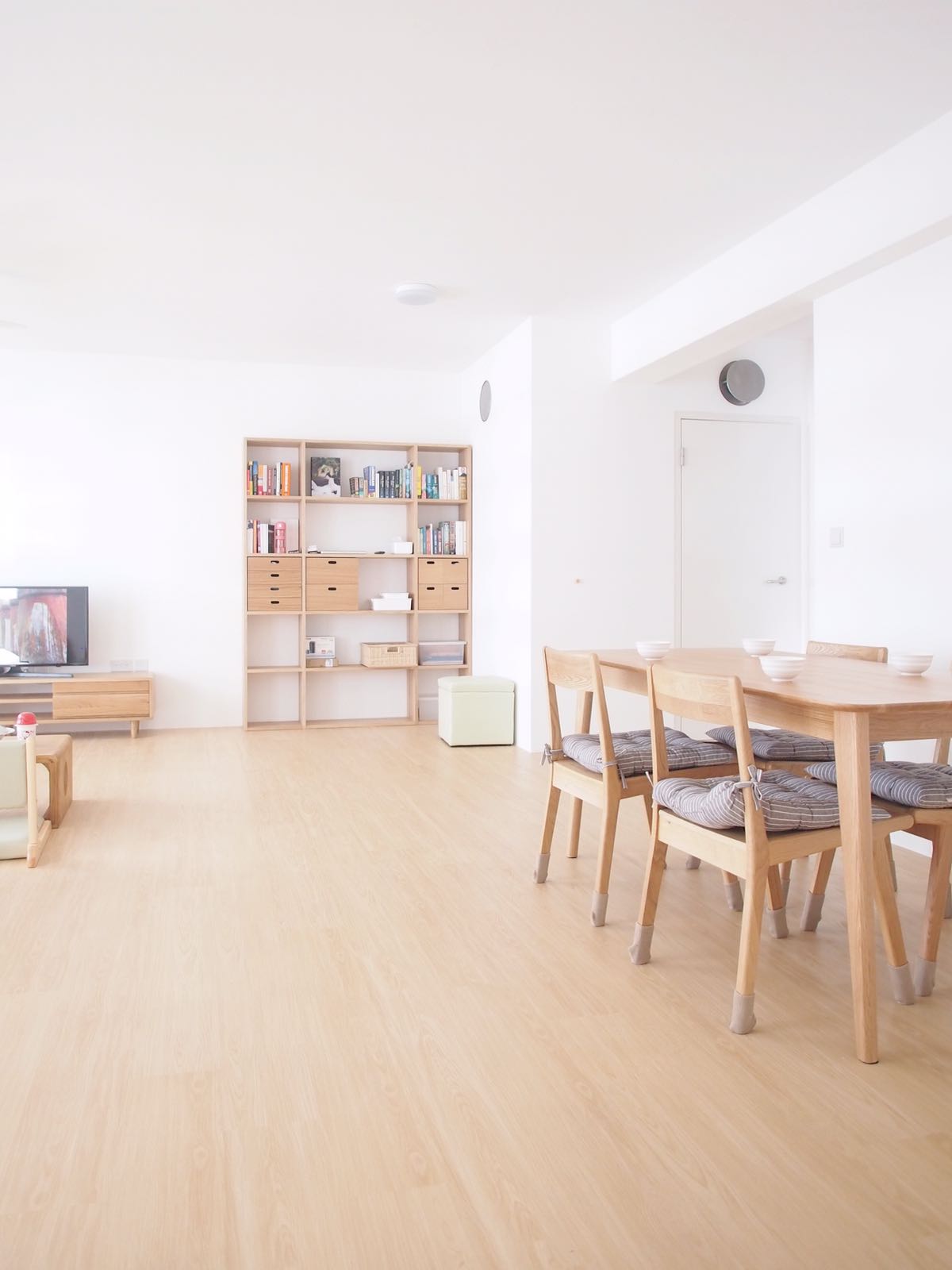
Bedroom
Similar to the living room, we did away with the mattress and got a floor bed instead. To be more specific, this is actually a Japanese futon (thin mattress which is probably just 2-3 inches thick). In the day, we roll it up and tuck it in the wardrobe. There are also no other furniture or electronics in the room to avoid unnecessary distractions.
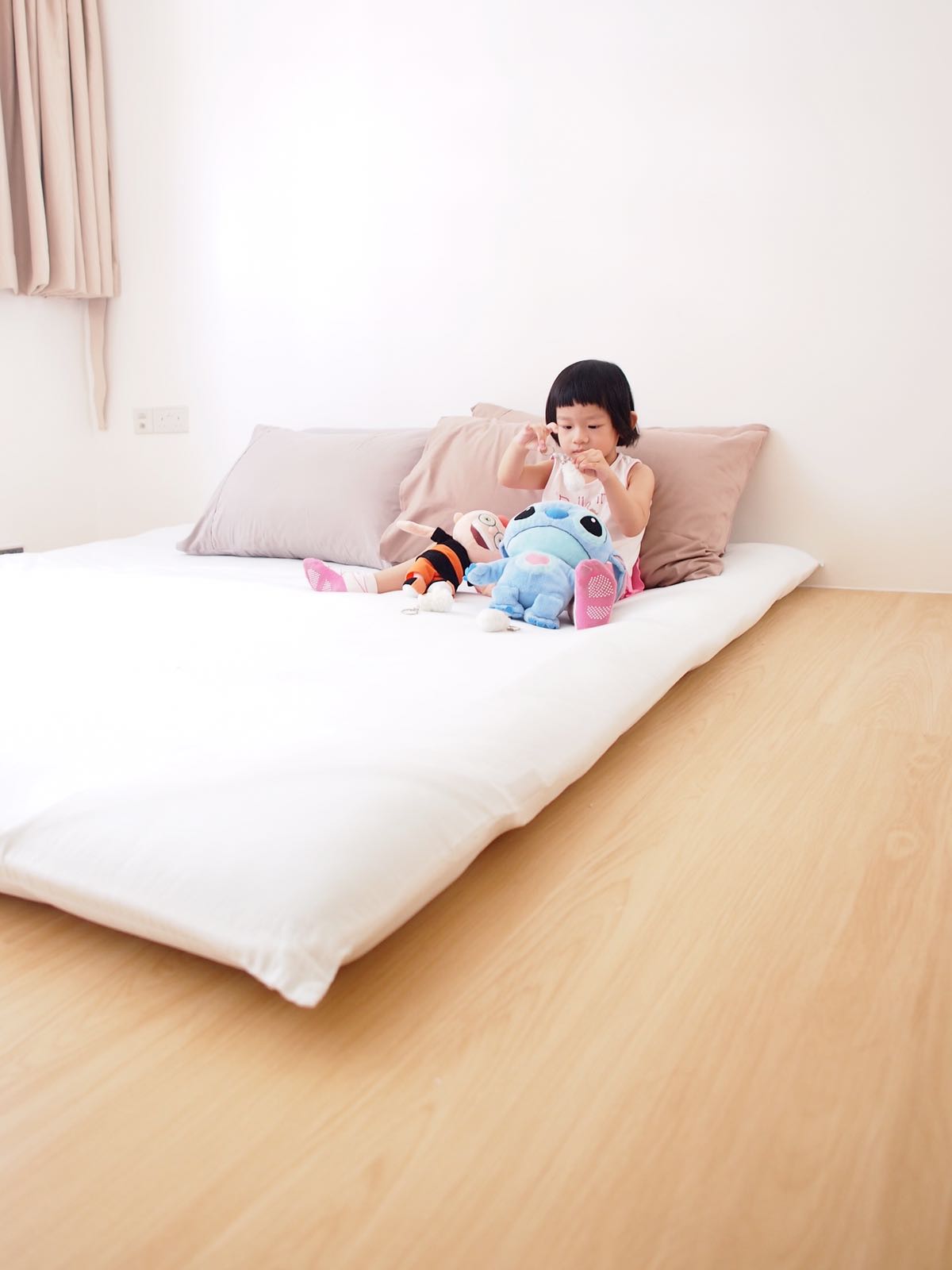
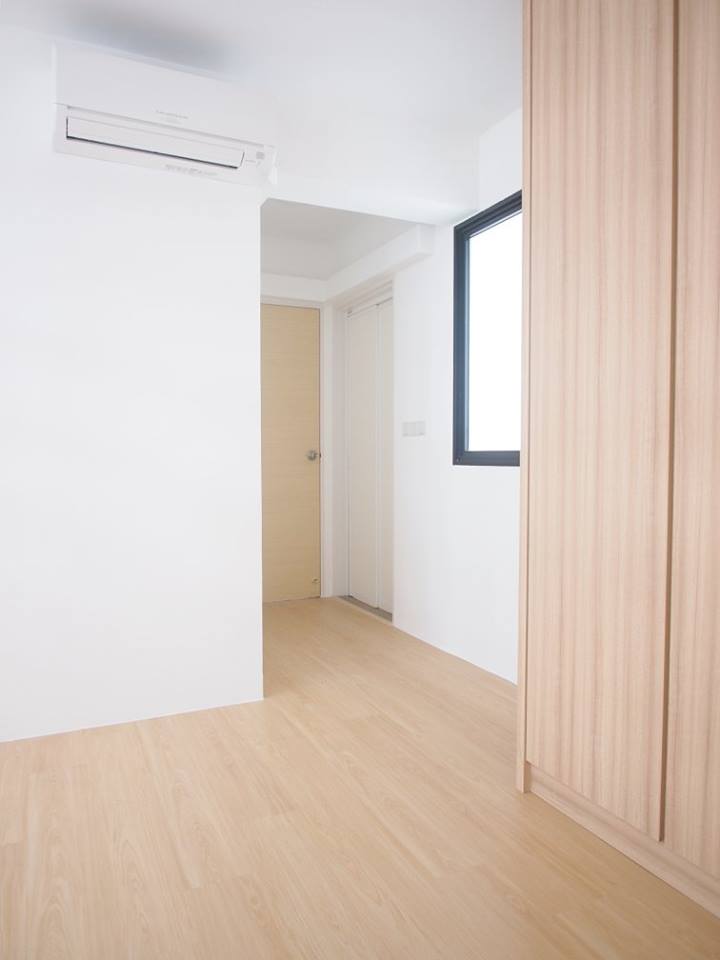
Corridor
The entire area is clutter free with ample space available. Ally runs around interchangeably between the nursery and the other rooms.
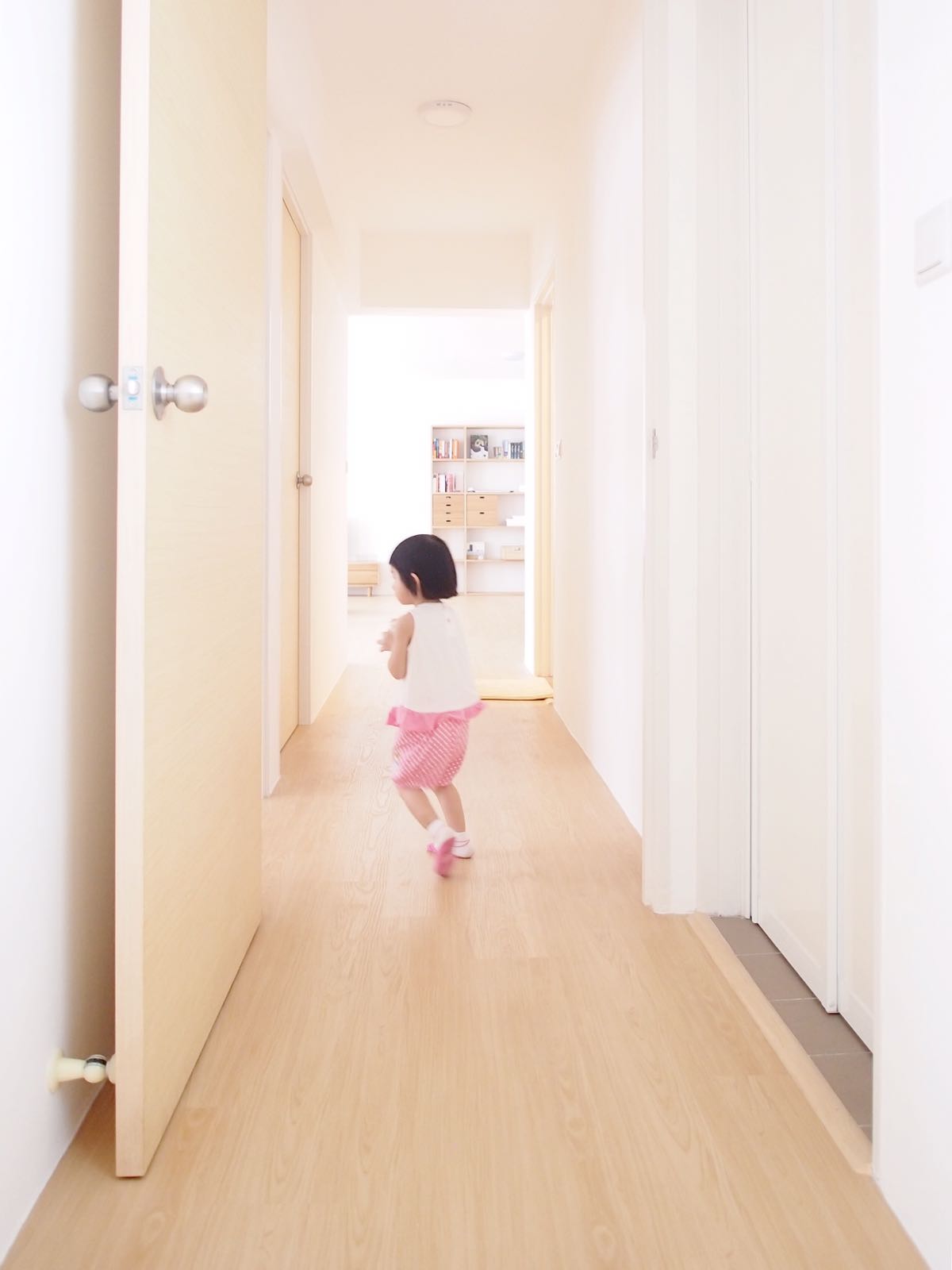
Nursery
Last but not least, the nursery. A quiet cozy corner for Ally to play in.
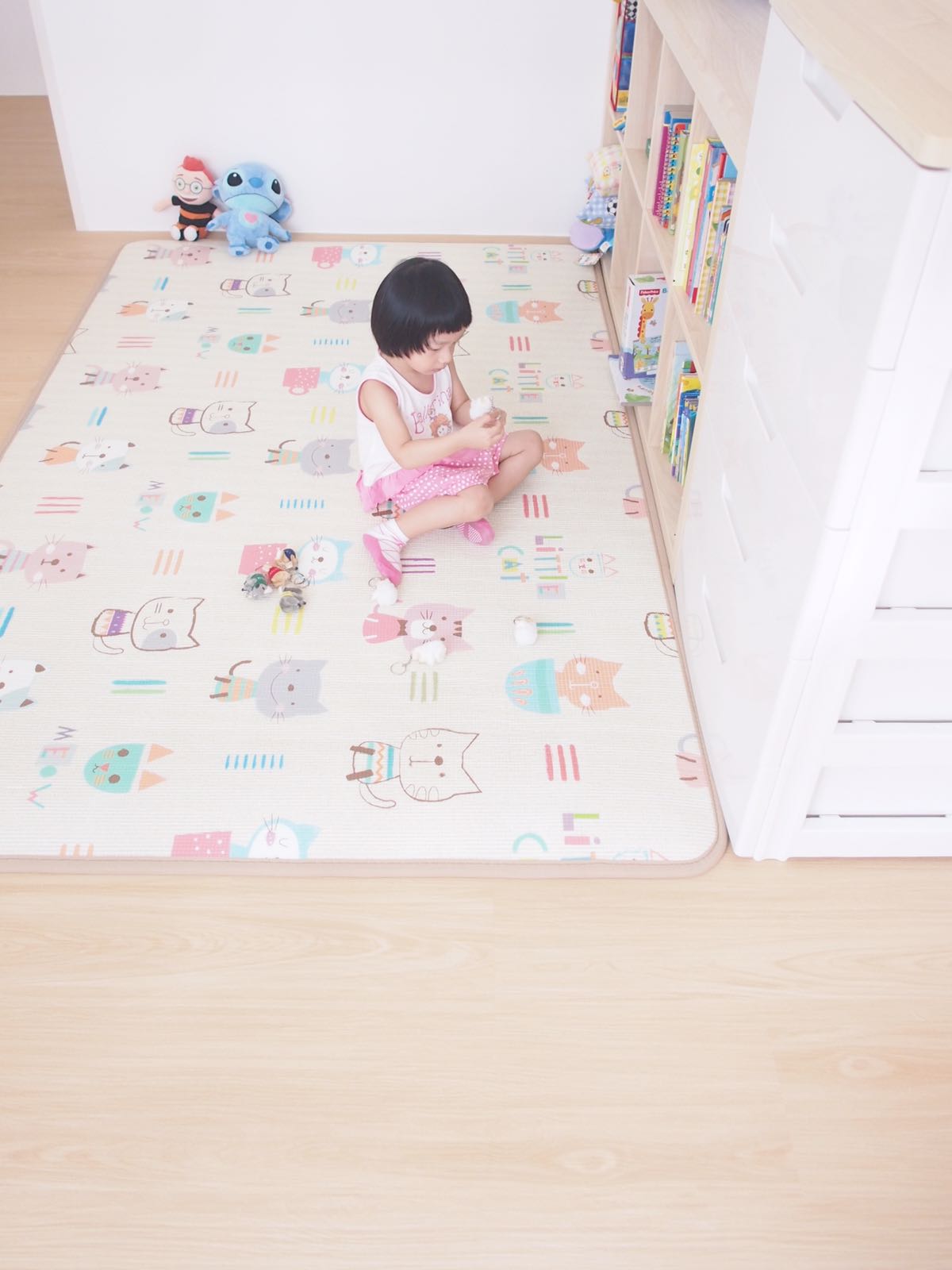
What do you think about our minimalist house? Would love to hear your comments 🙂
You may read our featured article here.
Where did you get the Japanese bed mattress?
I got it online. Couldn’t find it in many of the stores. I think they sell it on Amazon too.
Absolutely love it!!
I want to see more!
Hello Dave and Kate!
Nice to meet you here, online.
I am very interested in getting started on the same minimalist lifestyle. I love your home decor and it must feel really good to see a lot of clean and uncluttered spaces and surfaces. I have one child as well and often think about how to do this with her without feeling like I’m compromising on her play activities. I’m following very closely your journey and hope to slowly make this my lifestyle. I travel between Japan and Singapore a lot (thus two homes) and haven’t found long pockets of time when I can start de-cluttering… and which home? 🙂 I am starting with my wardrobe and am working out a uniform rotation of work dresses I can wear (seasonal and for Singapore). Any tips on how I can address other areas a bit at a time?
Thanks for visiting our blog and yes, we did think have the same dilemma when designing our new place. However, we think that the best thing for this age group now is unstructured play. Rather than been given a set of toys with a “dedicated” play style, we thought that free play works best for her and the best thing is to have the space for her to work with. Ally loves running around the space, and we have built a small nursery for her in one of the rooms. We will share more pictures of her nursery in due course.
I can understand the challenge of travelling between two homes so it means that there might be duplicates of the same thing sometimes, which are required in both homes. But I think the key in both homes should be the same, having just the essentials rather than too many of the same thing. I think decluttering the wardrobe first helps a lot since that should be the most number of items that we have in the house. Next would probably be books, stationery, kitchen etc. The key is to do each section at one time, rather than decluttering all at one go which can be pretty overwhelming.
The marvelous thing about this minimalism journey are that there are no hard and fast rule on decluttering. You should not rush and take your time to appreciate the art of decluttering. It’s more on learning about the decision making process of what is essential in your life rather than just the physical action of clearing stuff. But for starters I would think Kon-Mari method of decluttering will be helpful and for your wardrobe maybe you could deploy Project 333. Hope this will help you on this journey and let’s learn along the way!
Wow. this is so inspiring. thank
you for sharing.
Glad you find it so. Happy to share 😊
I’m a new reader! Glad to have found your blog! Loved your new deco! I’d like my home to be of this design in the future!
Thanks glad that you like it. We use a lot of wood and pine in the furnishing and the colour scheme is a mix of white and wood. Quite calming to the eyes as well!
Hello,
Is it just me, or I can’t see most of the images on this page. I really like what I saw, would like to see all of them.
Cheers
Thanks for letting us know. We have since fixed up some of the pictures on this page.
Finally, someone gets right. I have been talking to quite a few IDs in SG and nobody really understands what i want.
May I ask if you have false ceiling in your living room? How do you hide the ceiling lights cables? My budget is 30k for my 3 rooms bto flat (scopes: carpentry, vinyl flooring, electric & plumbing works, painting), is it sufficient?
Carpentry -> more or less the same with yours or even lesser as I will only have cabinets on 1 side and i will keep the common bathroom only. Can you show me the picture of your common bathroom? I will have platform bed though. Cheers.
No we do not have any false ceiling in the living room. For new bto flats, apparently the ceiling electrical points are fixed so you do not need to run them, unless you choose to change their placements.
I’m not sure I could live in a fully minimalist home but the kitchen is amazing! I love cooking but I have so much stuff in my kitchen I want to spend as little time there as possible. When I get around to redecorating this part of my house, I will aim for a similar look.
I love the flooring. May I know is it parquet or lamination flooring? it makes the house so cosy.
Thanks it’s neither. It’s vinyl
No we don’t.
Hi! Was amaze with the kitchen top you have. Clean n clear. Would like to have ur advise on how did u keep the rice cooker or similar electronics? Or mayb a post about how u organize the kitchen? Haha… hope to read it soon. 🙂 thx!!
The rice cooker is placed permanently on the table top, together with the electric kettle, since they are used most often. As for the rest, they are kept in the cabinets and are only taken out when we need them. This includes the steamer, blender, etc
I have seen many pictures of minimalist HDB but yours is my top favourite. Very much free of clutter and I would love to stay home all day if my place looks like this! Regardless of the initial design, it requires a minimalist lifestyle to keep the place minimalist. Just wondering though, if you have little possessions, why would you think of building two rows of countertop in the kitchen?
I used to like the idea of having many built-in cabinets so that I can stuff many items in there to make the place clutter-free. But nowadays I find myself leaning towards a minimalist lifestyle. The thought of having very little possessions and knowing exactly what I have and not having what I don’t need excites me. Slowly I began to feel there’s no need for many storage space. In fact, your lack of storage furniture in the living room is very appealing to me!
Hi Cracked,
We are glad that you like it and after living in here for a year, we are glad to say that we very much enjoy it too. In fact, the space works so well for us especially since we have a toddler, we are able to reconfigure the space quickly so that she can actually scoot around in the living room area if she likes!
Good question regarding the kitchen cabinets. In fact, the initial idea was to have a top row as well but then after much thinking we decided to do away with the top cabinets on one side as we figured we probably won’t have much stuff. The rationale for building the bottom two rows was because we figured that we would place most of the stuff at the bottom cabinets for ease of reach (which is the case for us right now). Also, there are a few kitchen equipment that requires slightly more storage, eg. blender, electric steamer so it’s great that I can place them there. Placing it on the upper cabinets will be too troublesome for me, especially since I am the cook at home 🙂
Dave and Kate! I was stunned by how minimalist your home is!
Thanks Kyith! It is starting to clutter up a bit but it is still consider very minimalist. We still made a conscience effort to get rid of some stuff before we get new ones. I guess this is an ongoing process towards minimalism.
it happens. you just need to prioritize being minimal. but man… i was blown away. there will be people that say hey you spend $30,000 and yet it seems you all didnt do anything! but my brothers place is also like that. btw, think we are neighbours. just replace the last word in your street with lane and thats where i live.
For the renovation, we spent more on quality materials which amounts to quite a bit.
Seems like most financial bloggers are staying in the northeastern part of Singapore. Maybe can organize a meetup in future. 🙂
yes we can. the few of us live in these 3 neighborhood for some reason. i suppose the vinyl flooring cost a fair bit? it seem not a lot of cabinets made or am i wrong on that.
Yes. Flooring and our kitchen cabinets are the bulk of our renovation cost. The only carpentry we did was the wardrobe in our master bedroom and the vanity top for the master bedroom toilet. Renovation was quite minimal as we try not to change too much on the original structure of the house.
Hi! A really nice unconventional reno you did there. Did you have a good experience with your contractor/ID? If yes, would you please recommend your contractor. Currently waiting to collect my keys for BTO, hoping to make a minimalist house and get a value for money reno. Thanks! 🙂
You can look for Keith Ng from Minimalist Society if you want a minimalist design as his portfolios are all mostly minimalist. Pricing will be slightly high if you dont mind but work is quality.
Oh boy, we’re a long way to go to get where you guys are. The biggest area is the child’s play area. He’s got random knick knacks from school and from our friends and our family. In the midst of packing to move right now, we threw out 2 big bags of his toys and still ended up with 5 boxes of toys and books.
How do you handle Ally’s toys & books especially when it’s gifts? 🙂
Oh yes totally understand that dilemma. In fact, we haven’t bought much for her because like what you mentioned, a lot of them are gifts and hands-me-down from others. For us, those that she doesn’t seem interested in, we kind of give them or donate them away. But the challenge is really to deal with having more of the toys and we agree, it’s not easy!
Hi, I am looking for futon as well on TB and Rakuten but worry it may flatten easily. May I ask which website you had bought it from, and it has withstand use since moving in? Also, do you put any bed base under the futon for ventilation? Thank you!!
I bought it from Taobao but unfortunately do not have the link to the store anymore. Well it still works for us and it’s a matter of getting used to it I guess. We place the futon on the floor directly.
It is a nice home indeed! Do you have the taobao link which could share for the dining set? It looks with great quality. Thanks
Thanks but unfortunately we do not have the links anymore.